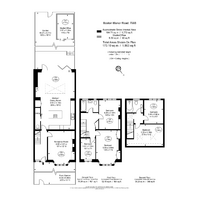Boston Manor Road, Brentford, TW8 SSTC
Map
Features
Additional Features
Description
What the owners love...
We absolutely love the location of the house. It is a stone’s throw from two beautiful parks, near a tube station and in the catchment for fantastic local primary and secondary schools. The neighbours are fantastic and there is a real sense of community along our stretch of houses.
The proportions of the house are excellent. All of the rooms are large with high ceilings. Houses of this size in our area are a rarity. Unusually, all 5 bedrooms are doubles, even the ‘box’ room. Buyers could also consider easily reinstating the loft as one huge principle bedroom, if they were so inclined.
We purchased the house in 2014 as a renovation project and have spent the past ten years lovingly refurbishing it to a high standard. The house has been renovated to live in and has served our family of 5 well now for a decade.
The house has an amazing south-westerly facing garden that is bright and sunny all year round. There is also a huge amount of extra storage space under the deck which is always useful. The garden office is an added bonus and, with air conditioning, can be used comfortably throughout the seasons.
What the agent says...
Step inside this exquisite five-bedroom family residence, positioned in a desirable pocket of leafy Ealing. Every inch of this stunning home, boasting over 1800 square feet of elegant living space, has been thoughtfully renovated to create a haven that's both luxurious and welcoming.
Upon crossing the threshold, be greeted by an ambiance of sophistication that seamlessly blends classic charm with contemporary flair. The ground floor introduces you to two beautifully appointed reception rooms that promise a warm welcome to family and friends alike.
The heart of this home is undoubtedly its magnificent kitchen-reception, meticulously designed to cater to both casual dining and lavish entertaining. With direct access to the exceptional south-west facing private garden, alfresco gatherings are simply a breeze. This outdoor sanctuary, complete with a versatile garden office or gym, offers the perfect backdrop for leisurely weekends and serene relaxation.
Ascend to the upper levels and find five sumptuous bedrooms, each providing a tranquil retreat from the bustle of city life. The two bathrooms and additional guest WC echo the home's overall aesthetic, offering spa-like serenity and modern comforts.
Families will delight in the property's prime location within an enviable school catchment area, proximity to wonderful parks, and excellent transport links for an effortless commute.
This offering is more than a house; it's a forever home where cherished memories await. Don't miss the opportunity to make it yours.
Note that most of our Sellers offer a Reservation Agreement to guarantee their commitment and offer Buyers greater security of transaction. Please feel free to ask us for further information.
Additional Information
| Bedrooms | 5 Bedrooms |
|---|---|
| Bathrooms | 2 Bathrooms |
| Receptions | 1 Reception |
| Additional Toilets | 3 Toilets |
| Kitchens | 1 Kitchen |
| Dining Rooms | 1 Dining Room |
| Tenure | Freehold |
| Council Tax | £2,381.31 / year |
| Council Tax Band | E |
| Rights and Easements | Ask Agent |
| Risks | Ask Agent |
EPC Charts



